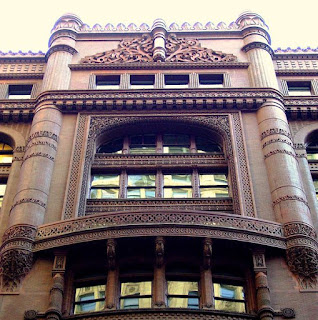 |
| The Rookery in 1891 (Library of Congress) |
 |
| The central staircase as it appears today (Wikimedia Commons) |
William would have become familiar with the Rookery as an employee of the Hutchins Refrigerator Car Company, which had its offices in the building in the 1890s. When he decided to go into business for himself, in 1897, William rented his own space in the Rookery, Room 355. Though William himself was often on the road, selling his railroad gear, the Rookery remained the company’s headquarters for many years, with the offices under the capable management of Nettie M. Goldsmith and Maude F. Back.
 |
| Exterior detail (Wikimedia Commons) |
So why was the building called “The Rookery”? The name actually predates the current building, and was applied to the old City Hall building that was on the site prior to the Great Fire. Crows and other birds liked nesting on its exterior walls, and observers naturally drew parallels between the rooks outside and the (c)rook(ed) politicians inside. When the new building was constructed, the old name stuck.
More information about the Rookery Building can be found at the Chicago Architecture Foundation’s website. And don’t forget to wish William Miner a happy 153rd birthday today!

No comments:
Post a Comment